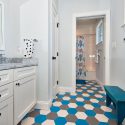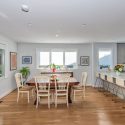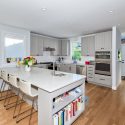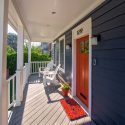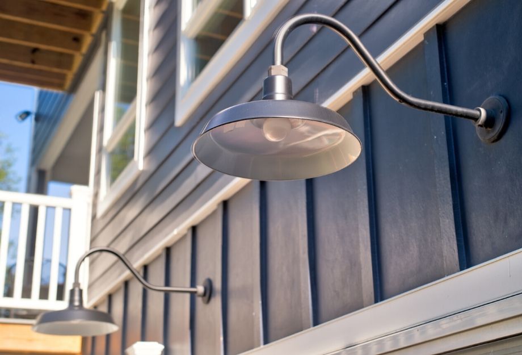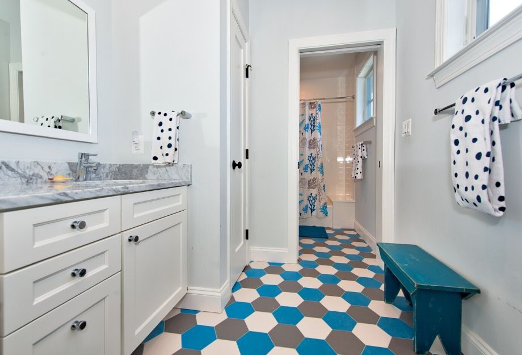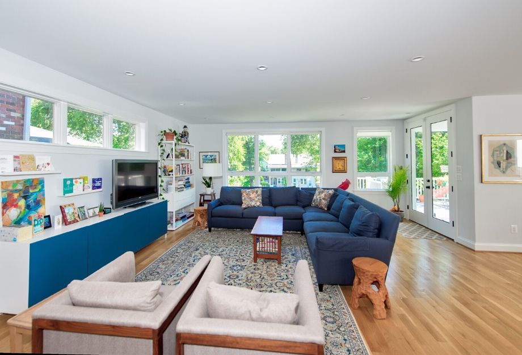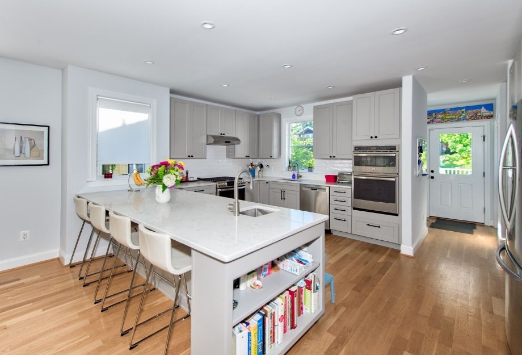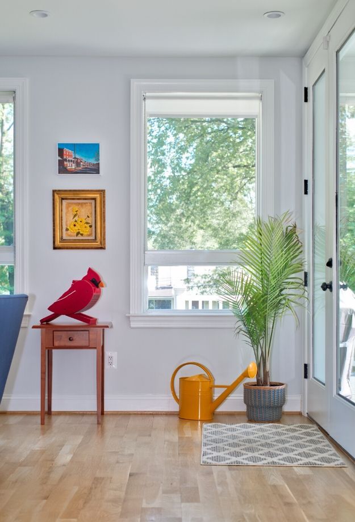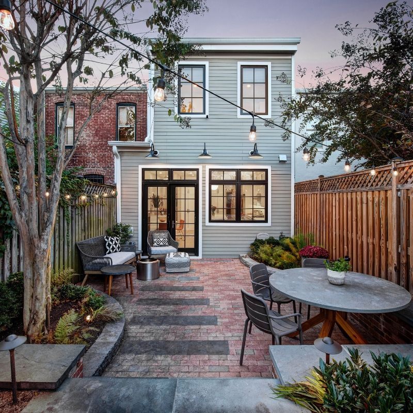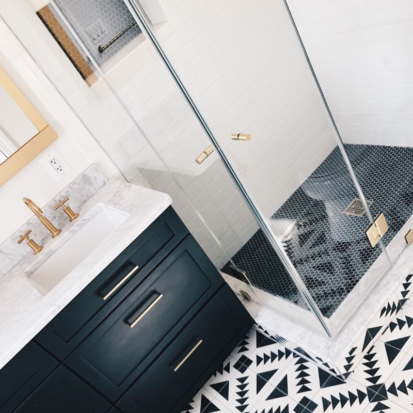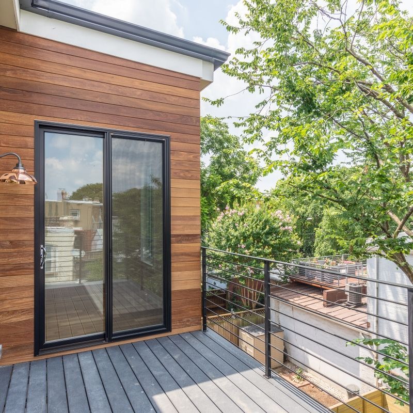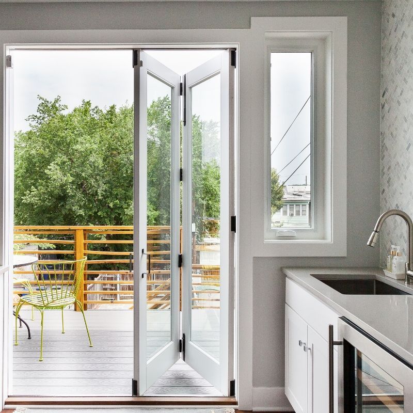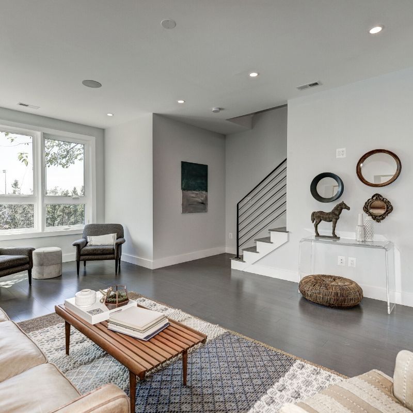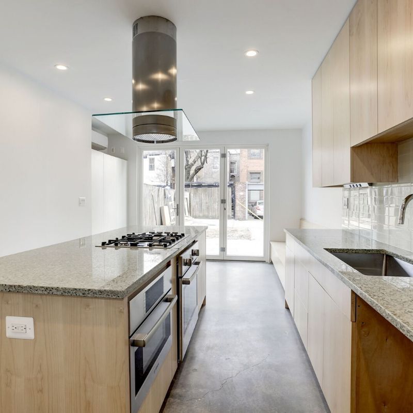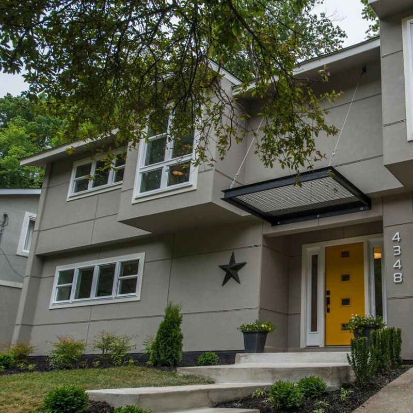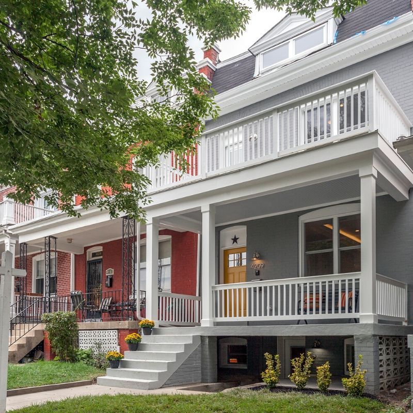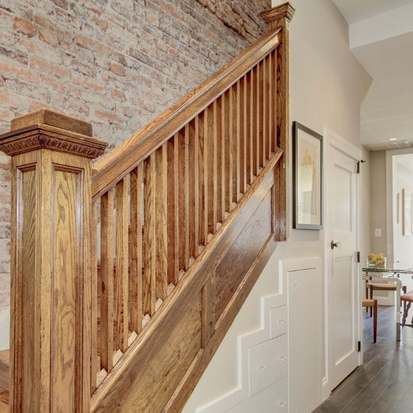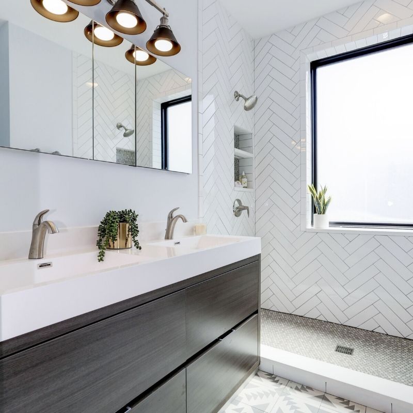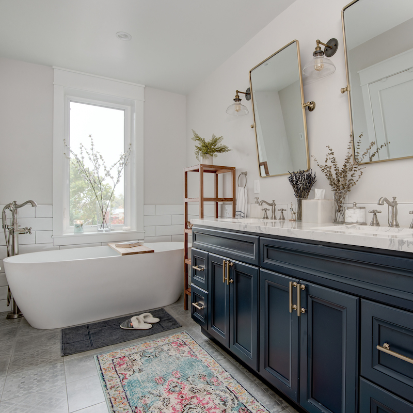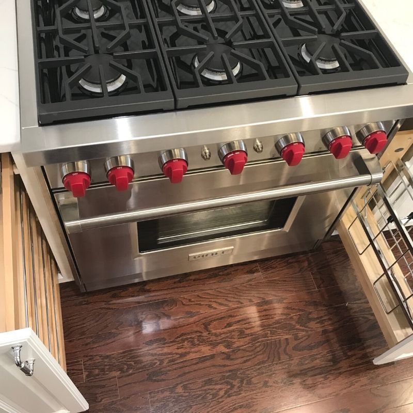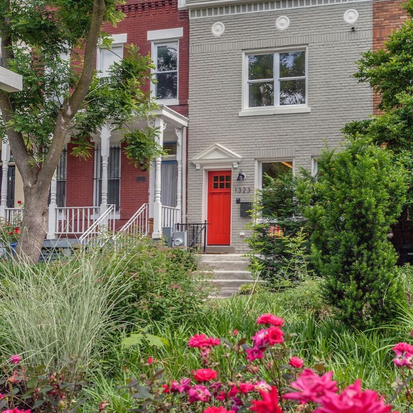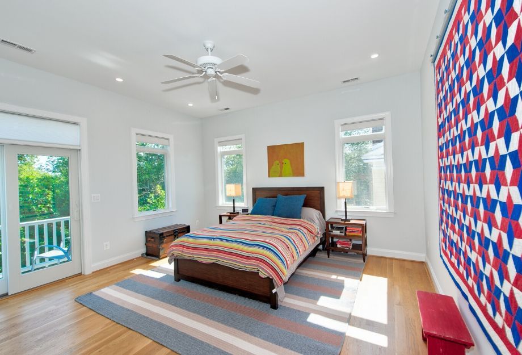
Having seen another of our projects, these homeowners challenged our team to help transform a run-down two bedroom, one story square box house with a small pitch roof they had just purchased into a large family home with every amenity. The home is as close as one can get to a brand new property. Having lived previously lived in a cramped house with a galley kitchen and a closed floor plan, the homeowners goal was to create spaces for their family to gather while also offering opportunities for privacy. Our team set to work designing and building their dream. The large kitchen anchors the main floor connecting to the dining and family room in an open floor plan while a small den off the main entrance offers a opportunity for quiet. Upstairs, the master includes a small balcony and generous walk-in closet along with three more bedrooms and a walk in laundry room. A wrap-around porch and unique exterior wall elevations situate the 4,700 square foot home comfortably amid neighboring homes. A sizable stone patio and wide expanse of yard can be accessed by either the large rear deck or the walkout basement patio.


